The following is the general methodology followed for a sample project:
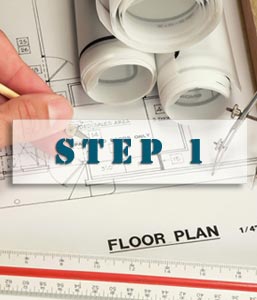
FORMULATION OF A CONCEPT
- Formulation of Concept – with inputs from client, understanding requirements and considering other parameters like site conditions, location, bye laws, budgets etc.
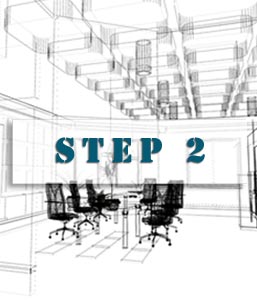
DESIGN FINALISATION
- Basic layout design as per requirement.
- Prepare detail design and Interior Construction drawing.
- Advise on selection of various hard and soft materials.
- Advise on Selection of Furniture and other bought out items.
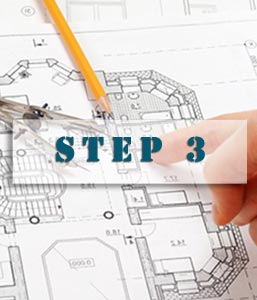
PREPARATION OF PRELIMINARY BUDGETS & APPROVALS
- Prepare budgetary approval.
- Specification and Bill of Quantities.
- 3-Dimensional Views.
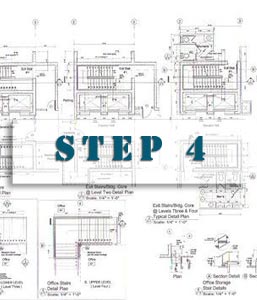
PREPARATION OF SUBMISSION DRAWINGS (IF REQUIRED)
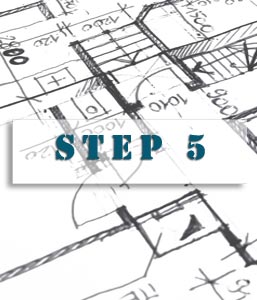
PREPARATION OF DETAILED DRAWINGS
- Preparation of working & structural drawings.
- services drawings – electrical, plumbing, sanitary, fire fighting, HVAC and any other technicalities associated with the project
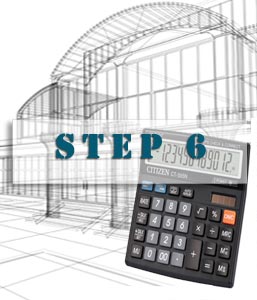
PREPARATION OF FINAL BUDGETS
- Assist and advice client to select the proper contract document.
- Prepare tender documents.
- Techno-commercial evaluation of quotes.
- Approval of vendor drawings.
- Coordination between client and vendor.
- Float enquiries and request for quotations.
- Techno – commercial evaluation of quotes.
- Assist in placing work orders and purchase orders

LIAISON WITH CONSULTANTS, CONTRACTORS, VENDORS ETC
- Engage with on- site construction personal and sub contractors.
- Perform periodic site inspection.
- Smooth interface with consultants, contractors and related agencies.
- Verifying bills of vendors and suppliers

SITE VISITS
- To ensure proper implementation in line with the finalized specifications, designs & schedules

